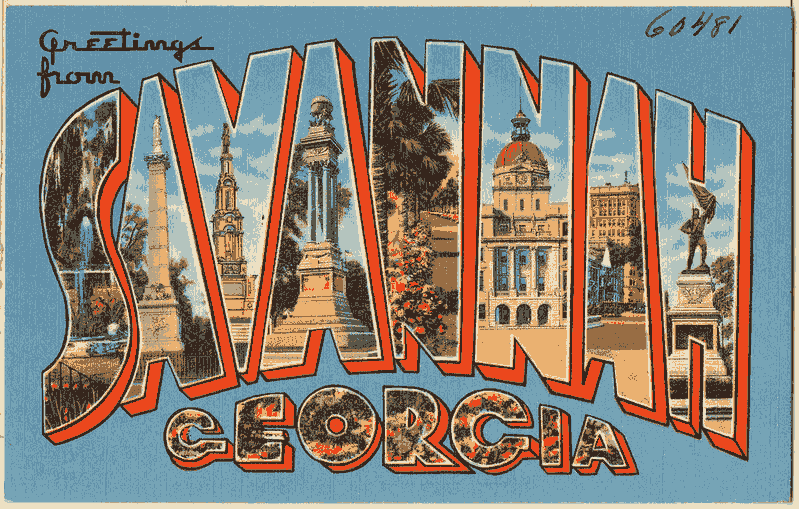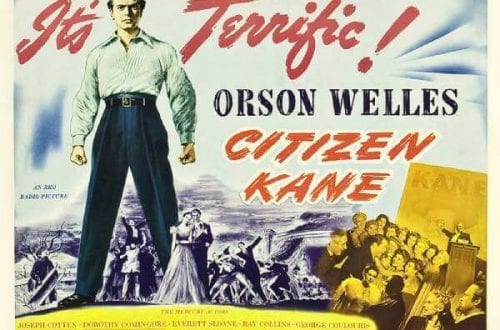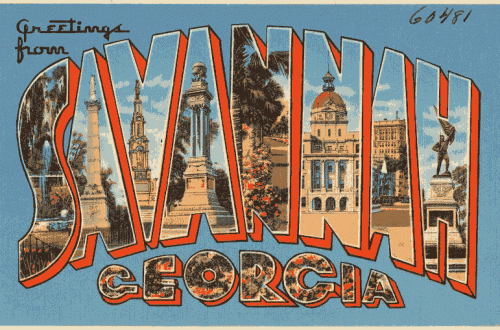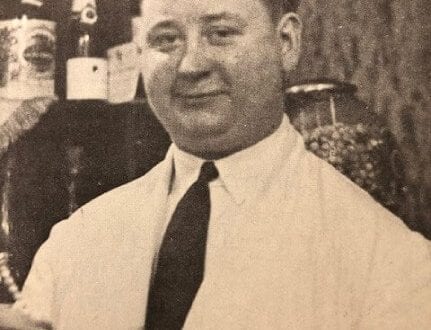
A Bar Concept
May 26, 2016
Anthony,
Here are my answers to part of the checklist you sent me.
Concept: The focus of the bar will be atmospheric. It will have a colonial tavern themed space and cater to the drink-minded guest. It will be roughly 1,000+ sq. feet in size and have low ceilings that resemble the galley of a ship. The tavern will have exposed wooden rafters and large wooden floorboards. There will not be any table service, and guests will be expected to place their orders for food or drink at the bar. Food will be a limited menu of finger food appetizers. In the tradition of the old Irish Public Houses, serving guests a free lunch will consist of something like saltine crackers, square cuts of cheddar cheese, sliced raw onion, and some olives. For those having three or more drinks those foods will be offered free. To everyone else they will cost one dollar or some other nominal fee. Paper napkins will be provided along with tin plates. Eating here will feel like picnicking. It will be a place to relax and talk. There will be a jukebox that accepts coins and dollar bills. It’s volume will be set for a background of sound, so patrons may talk amongst themselves. There will be a rectangular bar in the center with stools but also several round tables with chairs for groups to sit together. I would imagine darts will be available for groups to play. In discussing the basic setup with one of the lead investors here, they want to have pipes and jars of tobacco available. The investor would like it to resemble Keen’s Steakhouse in New York. That means there will be air vents like you find in Cigar Lounges so as not to smoke up the place. But no cigars, cigarettes, pot or any other contraband will be allowed on the premise. The tobacco will be kept behind the bar and sold in tins to customers. They will have to bring their own pipes. I would also like to have coat hangers scattered around the walls of the bar.
The space itself it will be one large open room divided only by a partition out from a wall to divide the front barroom from the back room. The partition serving to divide the bar from the backroom will come out from the wall opposite the bar a quarter of the way across the room. Depending on the height of the ceilings, there may need to be a second quarter wall built out across from this to help dampen the sound from either area. There will not be any uniforms or branded attire for the staff which will only consist of a bartender or two, barback, doorman (as needed), and possibly a busser/front of the house helper. There will be a requirement for pants, closed toe shoes, and a collared shirt. The pants need to be dark; denim is okay. The shoes can be clean sneakers, and the shirt can be short sleeved but a light color. A belt is required for all staff. And bartenders are expected to wear long sleeved shirts they can roll up. This is all I have fleshed out in my mind so far. I will complete the market research once I settle on a space. I think I’m driving the realtor crazy with my requests so far.
Thanks again.
-Patrick





